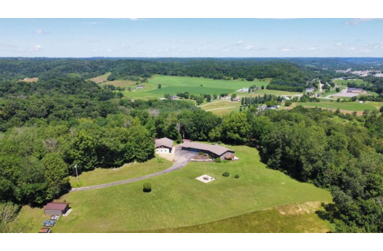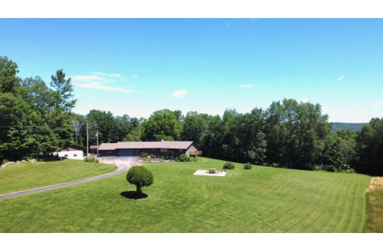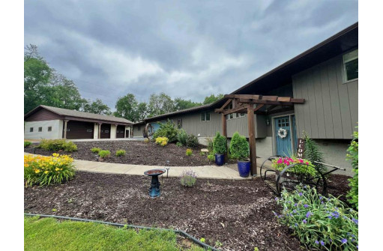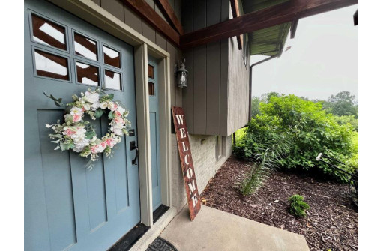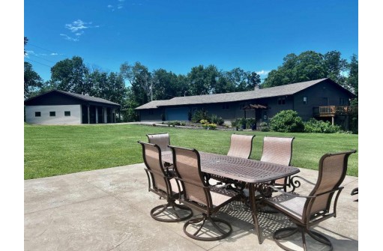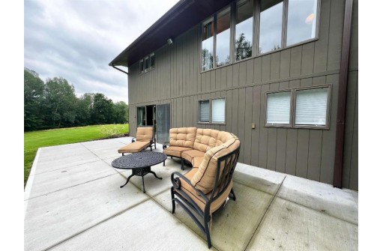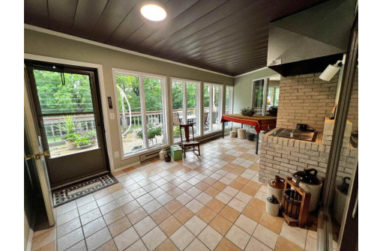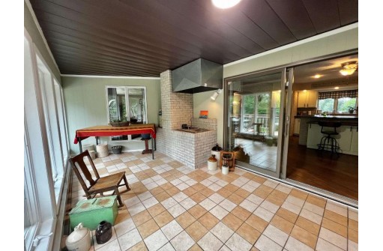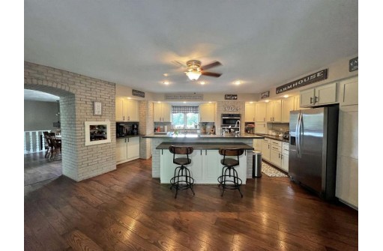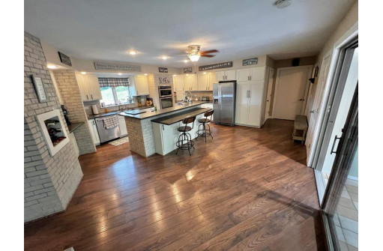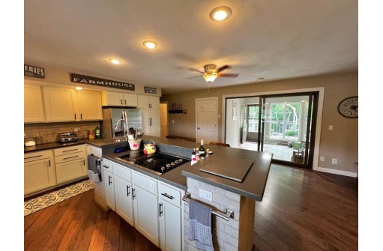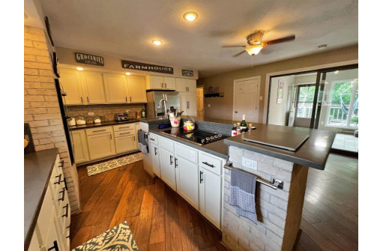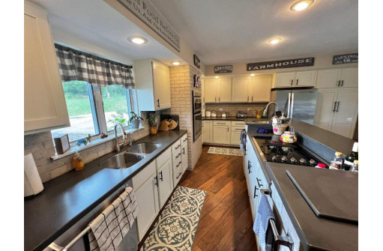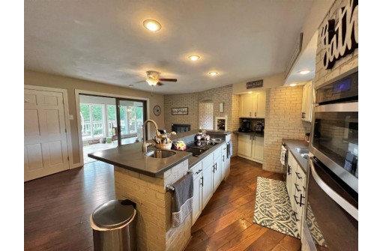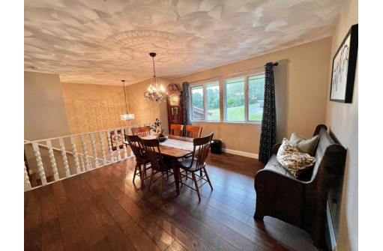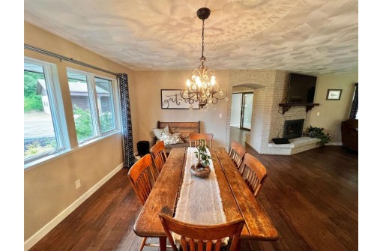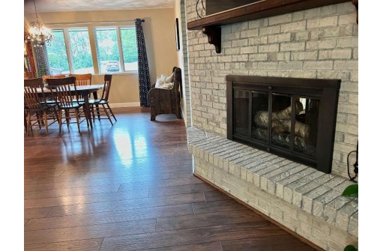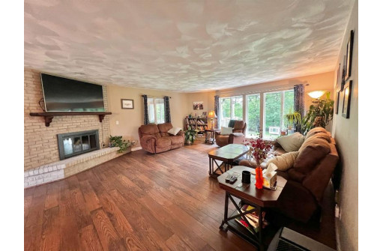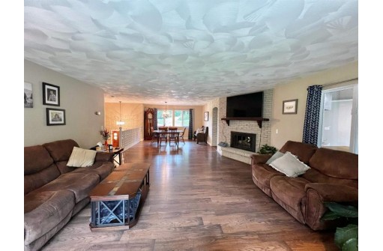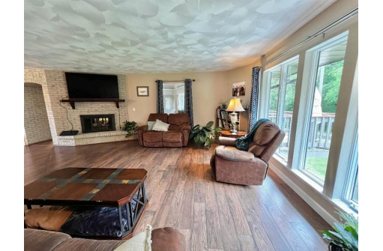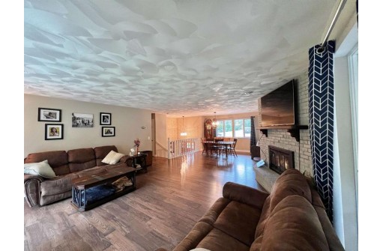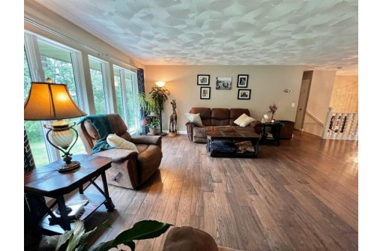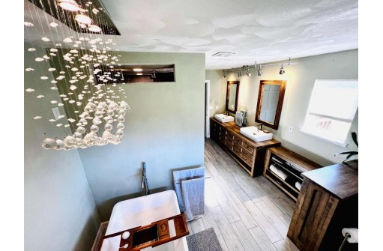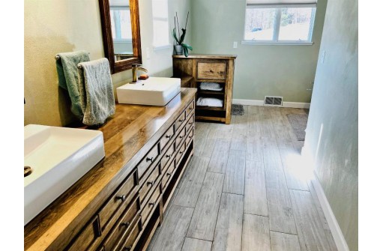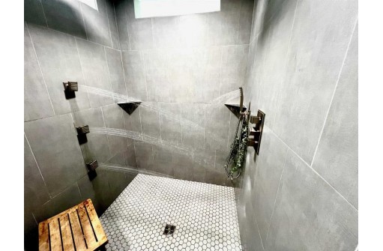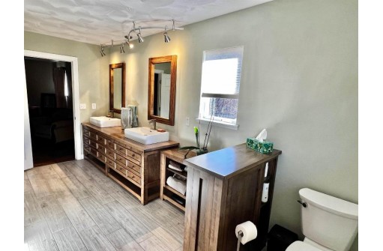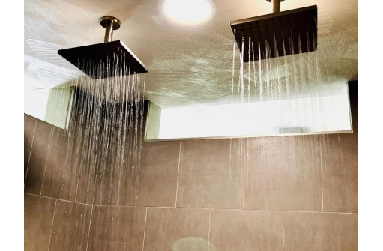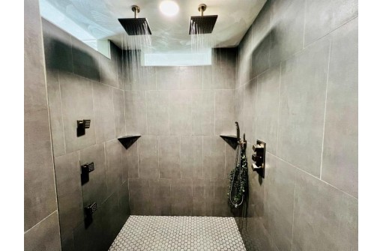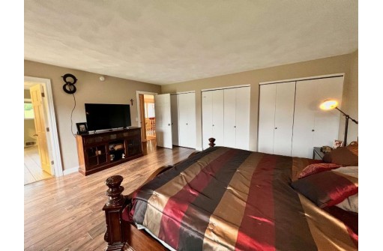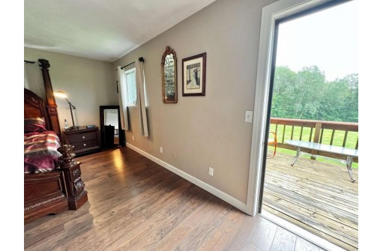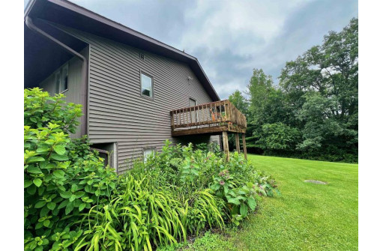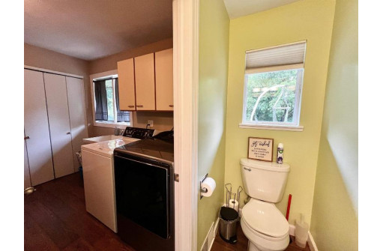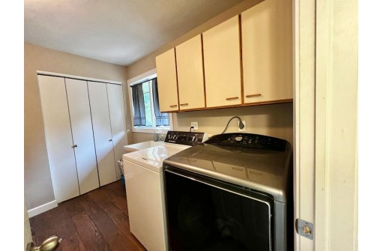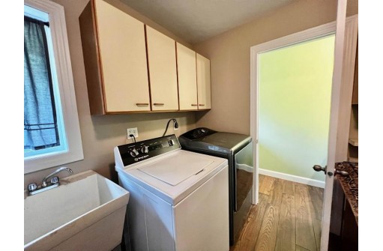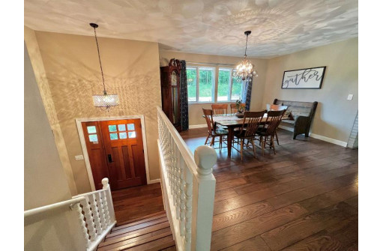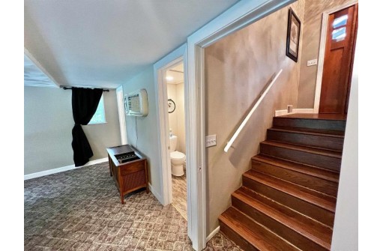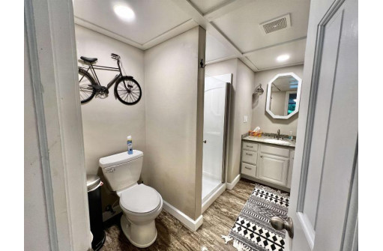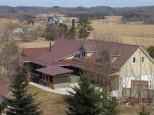Property Description for 27105 Maple Ridge Lane, Richland Center, WI 53581
Breathtaking private property w/ woods & wildlife. 11+ acre . 3000+sq.ft. Custom Split Ranch home. Inviting, spacious. Minutes from downtown RC. 1-story custom Split Ranch. Walk out basement. 2+car attached garage. Updated countertops, stainless steel appliances, cabinets with slow close hinges. In-law suite for family or as an extra income rental. All-Season Rm with vented BBQ to the deck overlooking a spacious level backyard. The lighted, covered patio w/ fire table. Campfires under the stars. This property is made for creating memories with relatives & friends. Paved driveway. Heated shop, parking for 4+ vehicles inside. 20x20' steel building. Perfect place to develop your side business/hobby. Starlink/30-100Mbs recommended for those needing wifi to work remote. Open house 3/22.
- Finished Square Feet: 3,245
- Finished Above Ground Square Feet: 2,000
- Waterfront:
- Building Type: 1 story
- Subdivision:
- County: Richland
- Lot Acres: 11.6
- Elementary School: Call School District
- Middle School: Richland
- High School: Richland Center
- Property Type: Single Family
- Estimated Age: 1980
- Garage: 2 car, Additional Garage, Attached, Garage Door > 8 ft, Garage stall > 26 ft deep, Heated, Opener inc.
- Basement: 8 ft. + Ceiling, Full, Full Size Windows/Exposed, Poured Concrete Foundation, Total finished, Walkout
- Style: Bi-level, Ranch
- MLS #: 1972873
- Taxes: $5,867
- Master Bedroom: 17x15
- Bedroom #2: 13x11
- Bedroom #3: 15x15
- Bedroom #4: 17x17
- Family Room: 17x20
- Kitchen: 18x17
- Living/Grt Rm: 18x21
- Dining Room: 13x13
- Sun Room: 10x17
- Bonus Room: 17x22
- Laundry: 11x12
- DenOffice: 17x10
Similar Properties
There are currently no similar properties for sale in this area. But, you can expand your search options using the button below.
